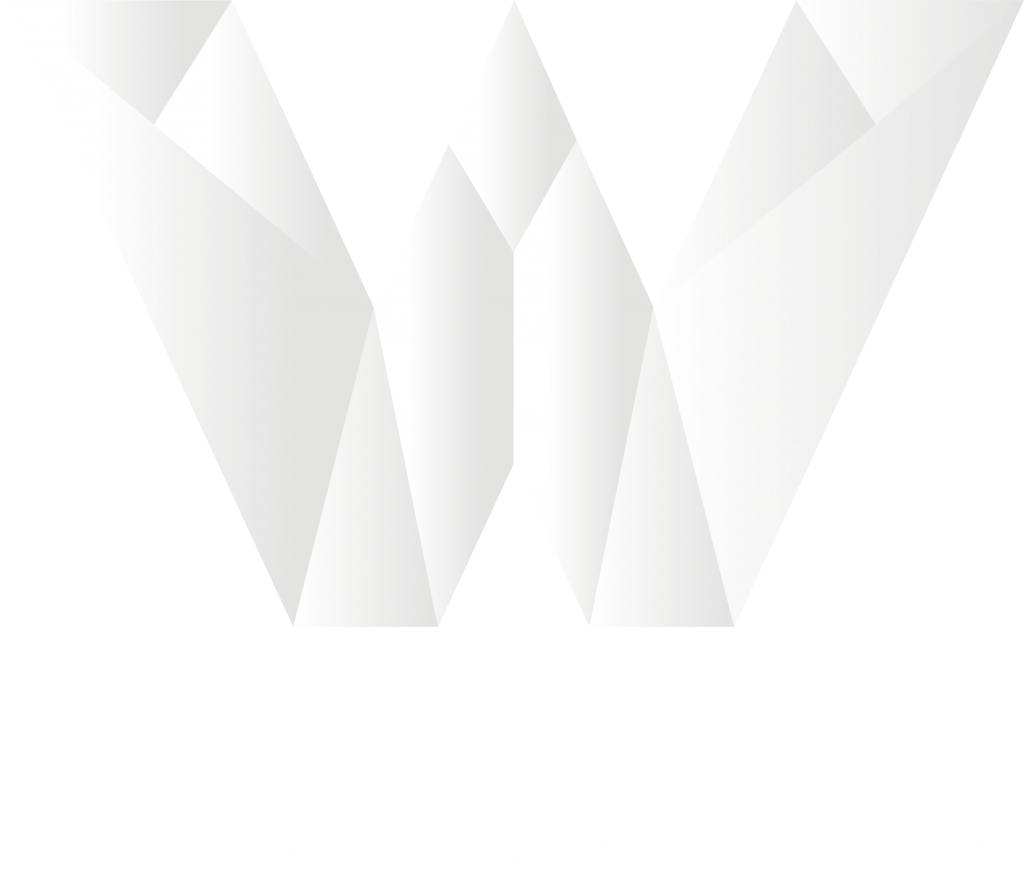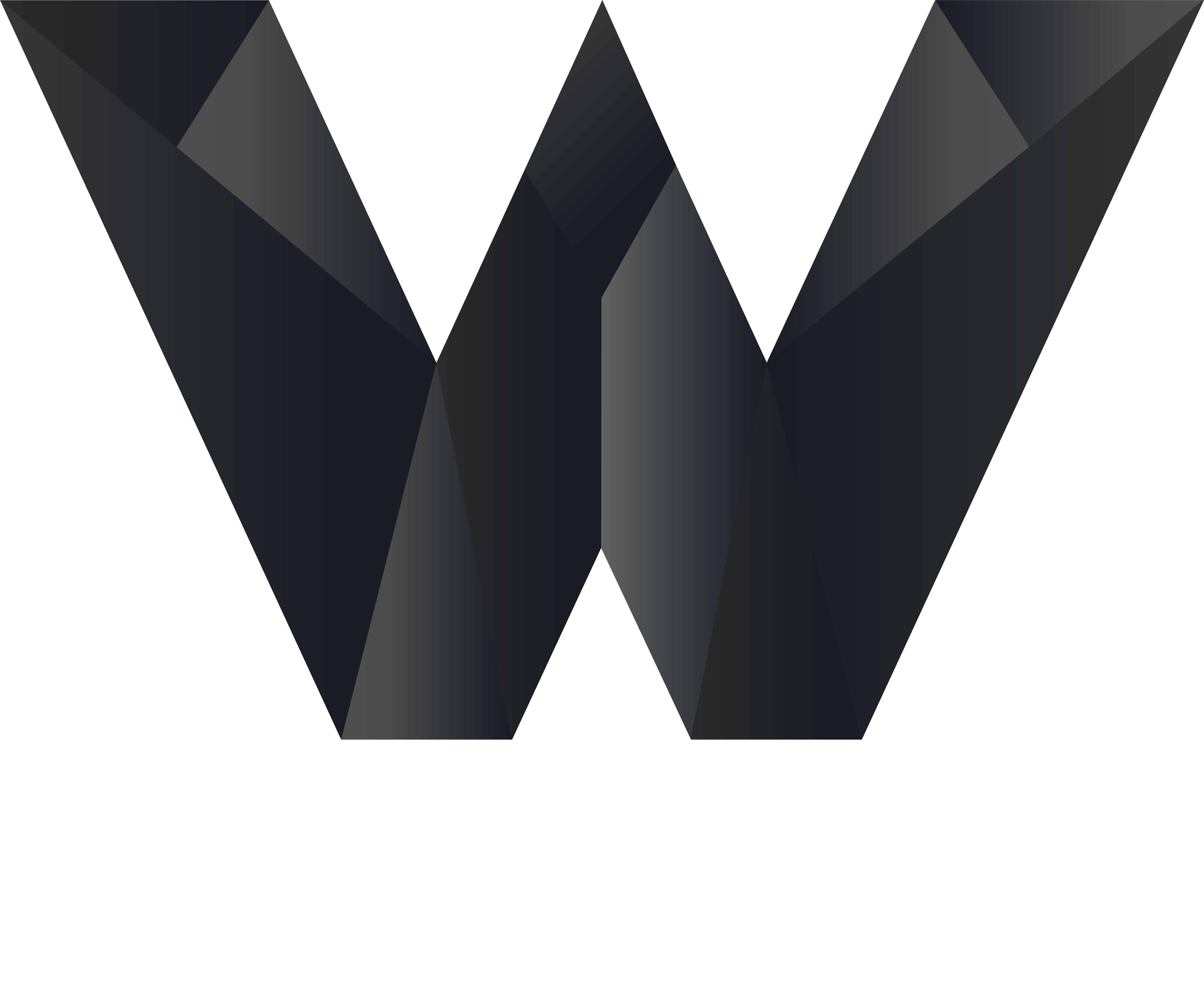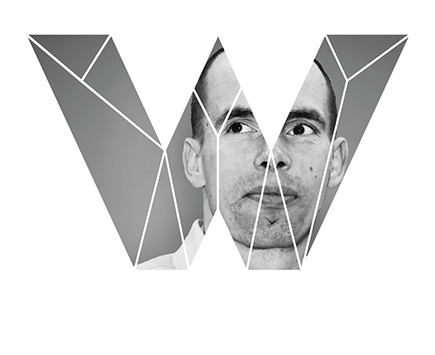de oude toren
the bank
the safe
the spot
project maple
the Hub
uwv
Deventer
the block
mc donalds
the rock
the strip
project maze
the hive
pastoriestraat
cullinan
marianum
The Wall
the cube
the lee towers
marconi – epv
nautilus
de holland
sea tower
koelhuis district
koelhuis
koelhuis 010
de esch
jorishof
goylaan
maritiem museum
peak 01
pand392
Ruimtekwartier
m4h
de taats
project circle & switch
the Spine
nautilus 2.0
stadsring
hoogvliet
Brainpark plan part 2
Brainpark plan part 1
Brainpark plan part 3
Brainpark plan part 4
de lombard
brainpark Rotterdam
project x
TIMELINE
Introduction
Ruimtekwartier Maarssen: The Future of Living and Working
Welcome to Ruimtekwartier Maarssen, a visionary project transforming a former office location into a vibrant residential area for the future. In cooperation with the province of Utrecht, municipality of Stichtse Vecht and various developers, Bakkers | Hommen is shaping this ambitious project. Space Quarter promises a dynamic mix of housing, activity and greenery, located in a strategic spot in the region.
A Varied Residential Area:
Over the coming years, Ruimtekwartier Maarssen will grow into a lively neighbourhood with 2,500 homes in different price categories. These homes are designed for families, singles, young people and the elderly, with a range of social rented, medium rented and free sector housing. In addition, the district offers space for small-scale, innovative businesses and a range of amenities that enrich life.
Strategic Location and Accessibility:
Located between Ruimteweg, Maarssenbroeksedijk, Utrecht A2 ring road and Kometenweg, Ruimtekwartier Maarssen offers an ideal location on the Utrecht-Amsterdam axis. The neighbourhood benefits from excellent connections, with Maarssen Station within walking distance and direct access to important bicycle connections. This central location makes it easy to reach the charming Vecht, the historic centre of Maarssen village and modern amenities in Bisonspoor and Bloemstede.
An Urban Masterpiece
The design of Ruimtekwartier Maarssen is a paragon of contemporary urban planning. The district is divided into four unique subareas: Planetenbaan-Noord, Planetenbaan-Midden, Planetenbaan-Zuid and Het Kwadrant. Each subarea has its own architectural identity, inspired by the planets Venus, Mars, Saturn and Neptune. This creates a varied and visually attractive townscape.
Sustainability and greenery:
Sustainability is central in Ruimtekwartier. The green-blue shell embraces the neighbourhood and provides a range of green and water-related spaces that contribute to the quality of life. Car-free streets and smart parking facilities ensure a safe and pleasant living environment. The design includes green roofs, water storage and energy-efficient buildings, positioning Ruimtekwartier as a resilient and climate-neutral neighbourhood.
Innovative living in Phobos and Deimos
The design of Ruimtekwartier Maarssen is a paragon of contemporary urban planning. The district is divided into four unique subareas: Planetenbaan-Noord, Planetenbaan-Midden, Planetenbaan-Zuid and Het Kwadrant. Each subarea has its own architectural identity, inspired by the planets Venus, Mars, Saturn and Neptune. This creates a varied and visually attractive townscape.
The Future of Liveability
Ruimtekwartier Maarssen is more than a new-build project; it is a step towards the future of living and working. With a focus on sustainable development, social cohesion and a harmonious integration of city and nature, this project offers a unique living environment ready for tomorrow’s challenges. Whether you are looking for a new home, an innovative workplace or a green oasis, Ruimtekwartier Maarssen welcomes you to the future of living and living.
Click on the link below to read more about the opportunities in Ruimtekwartier Maarssen and the developments in quadrant Mars. Welcome to the future! Perspective on Ruimtekwartier Maarssen
Click on the link below to read more about the opportunities in Ruimtekwartier Maarssen and the developments in quadrant Mars. Welcome to the future! Perspective on Ruimtekwartier Maarssen
Facts
Type :
Development
Location :
Planetenbaan, Maarssen
Current :
2 Office buildings and 1 industrial building
Potential volume :
Approx. of 18.500 sqm (Phobos) and 21.500 sqm (Deimos)
Target :
Two residential buildings with 268 and 230 apartments
Target group :
Students, expats & Young Urban Professionals (mid-rent)
Rent :
Approx. € 3.300.000 (Phobos) & € 2.700.000 (Deimos) – after realisation
Extra :
Planetenbaan Maarssen is a designated area with the ambition to convert an obsolete office park area into a large scale mid-rent housing area, in total approx. 2300 apartments. Bakkers | Hommen is responsible for the development of 500 apartments in the so called ‘Kwadrant Mars’.
impressions
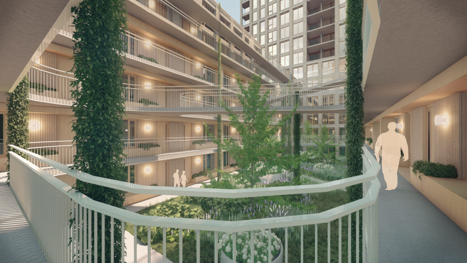
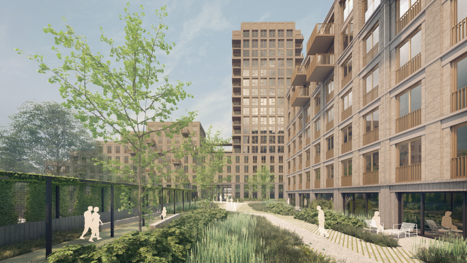
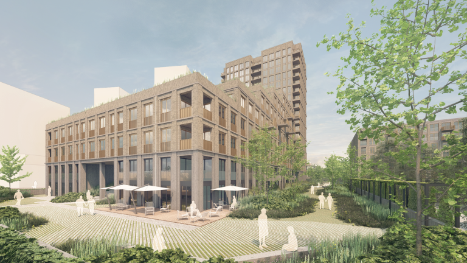
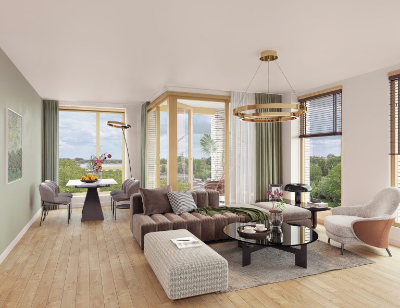
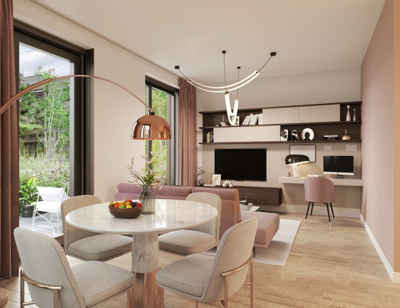
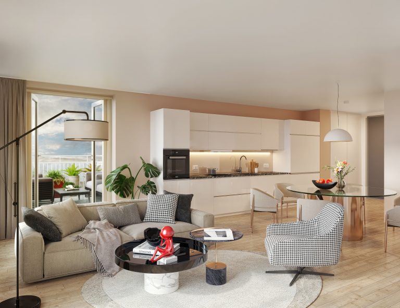
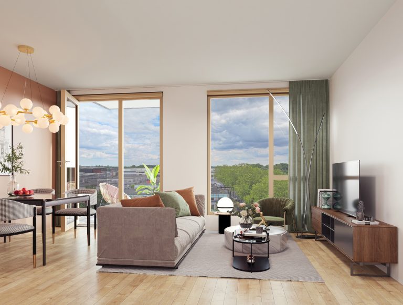
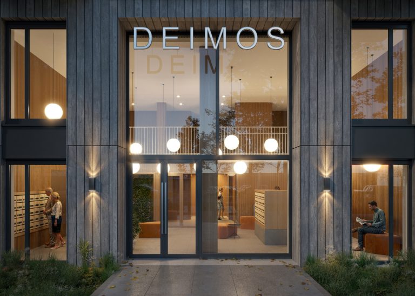
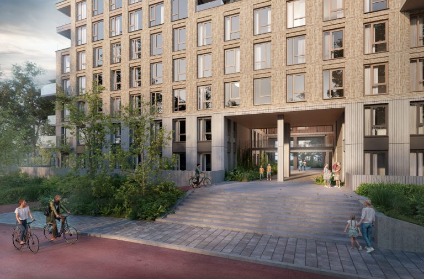
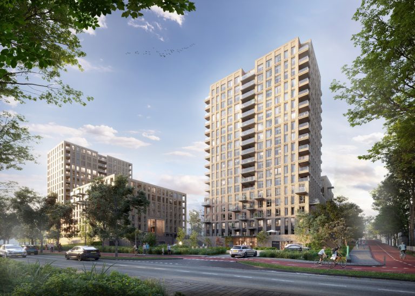
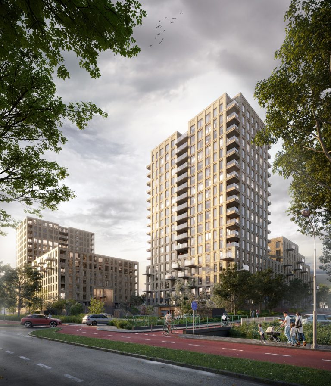
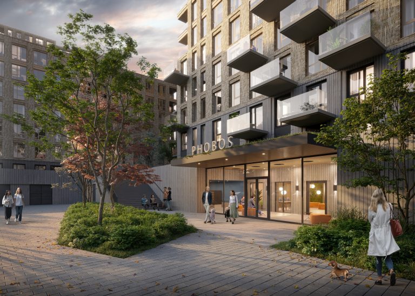
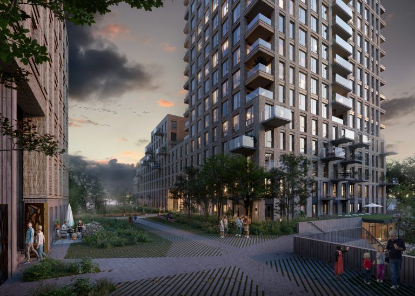
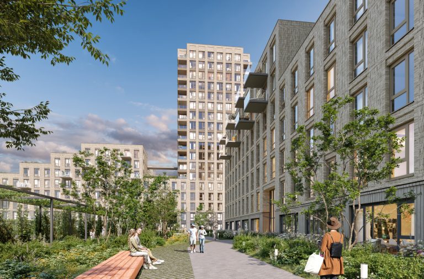
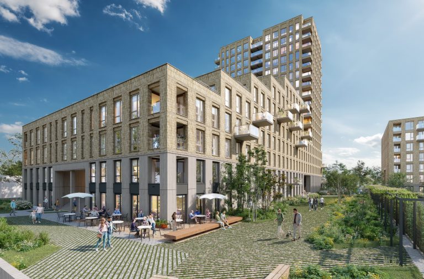
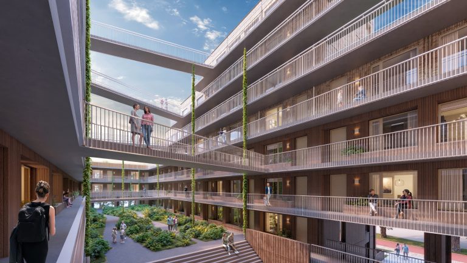
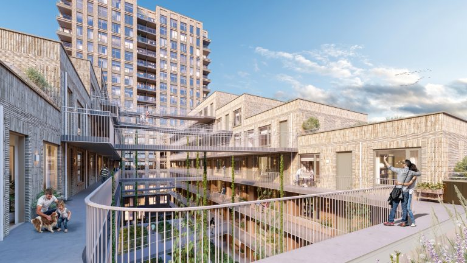
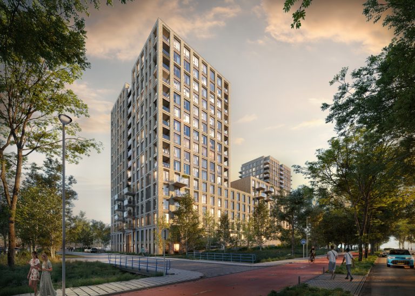
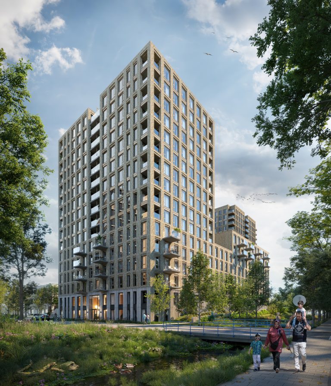
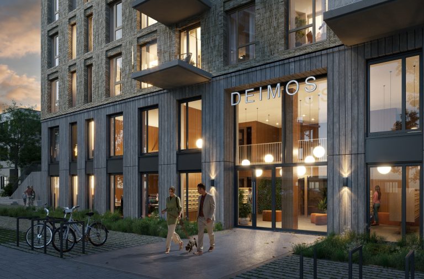
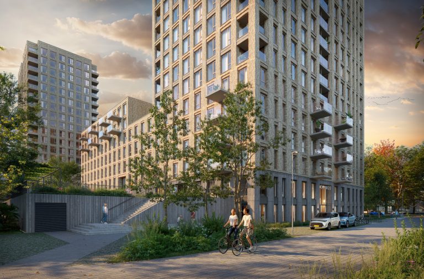
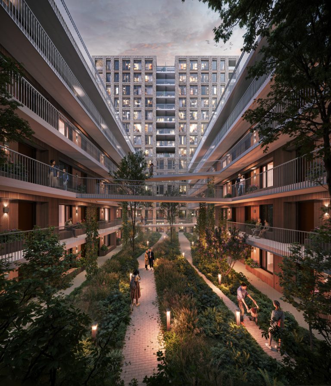
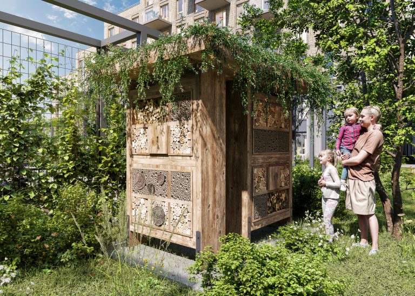
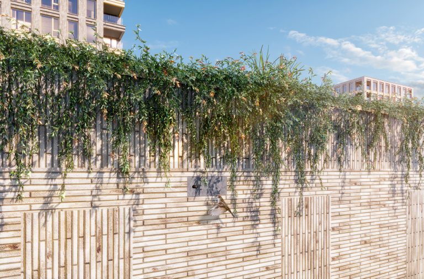
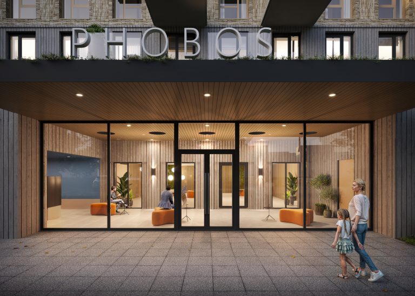
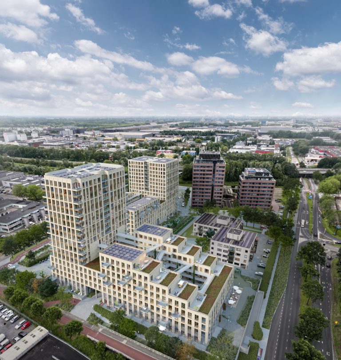
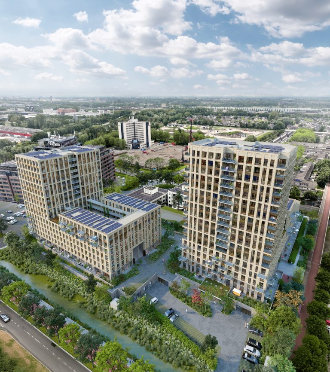
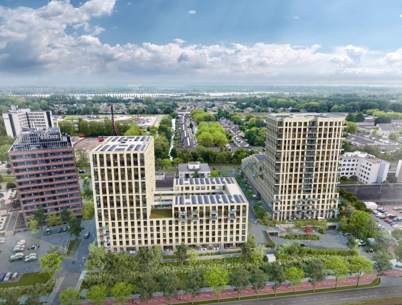
news
There are no current news items related to this project.
more information?
Leave your details and receive the link to the brochure in your mail.
contact
Would you like to contact us directly about RUIMTEKWARTIER MAARSSEN?
please call or email our office
+31 854 836 030
