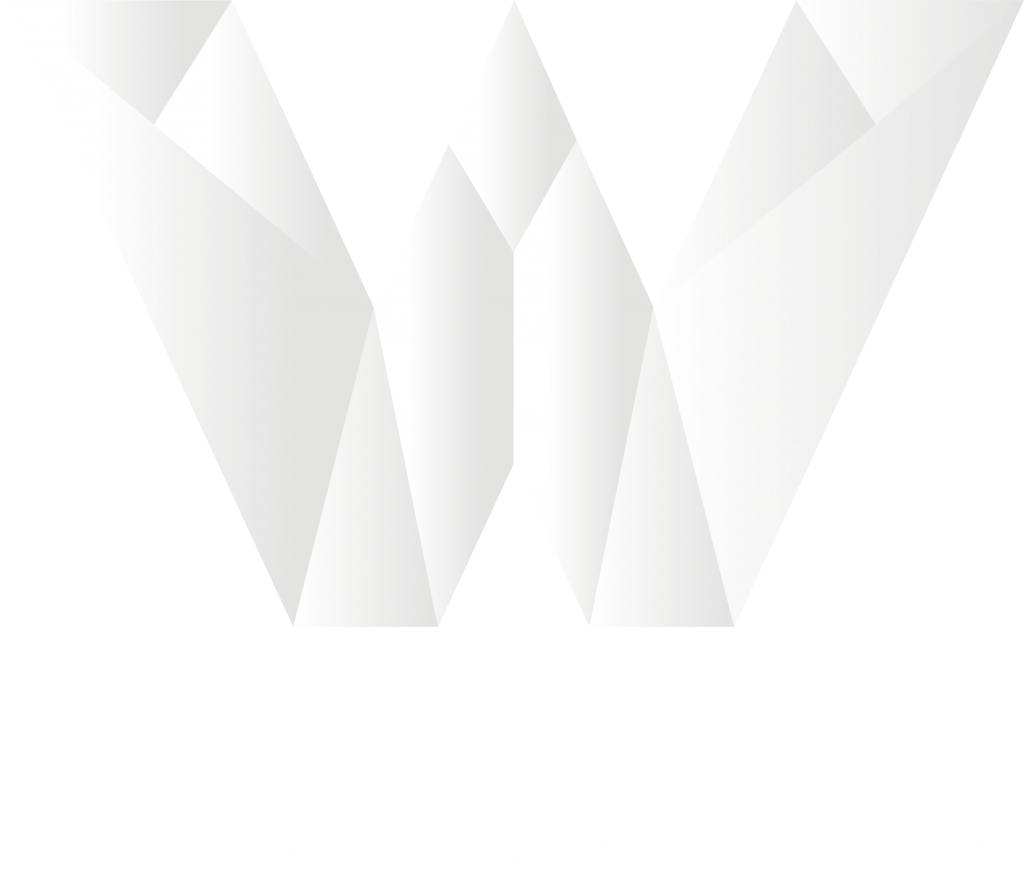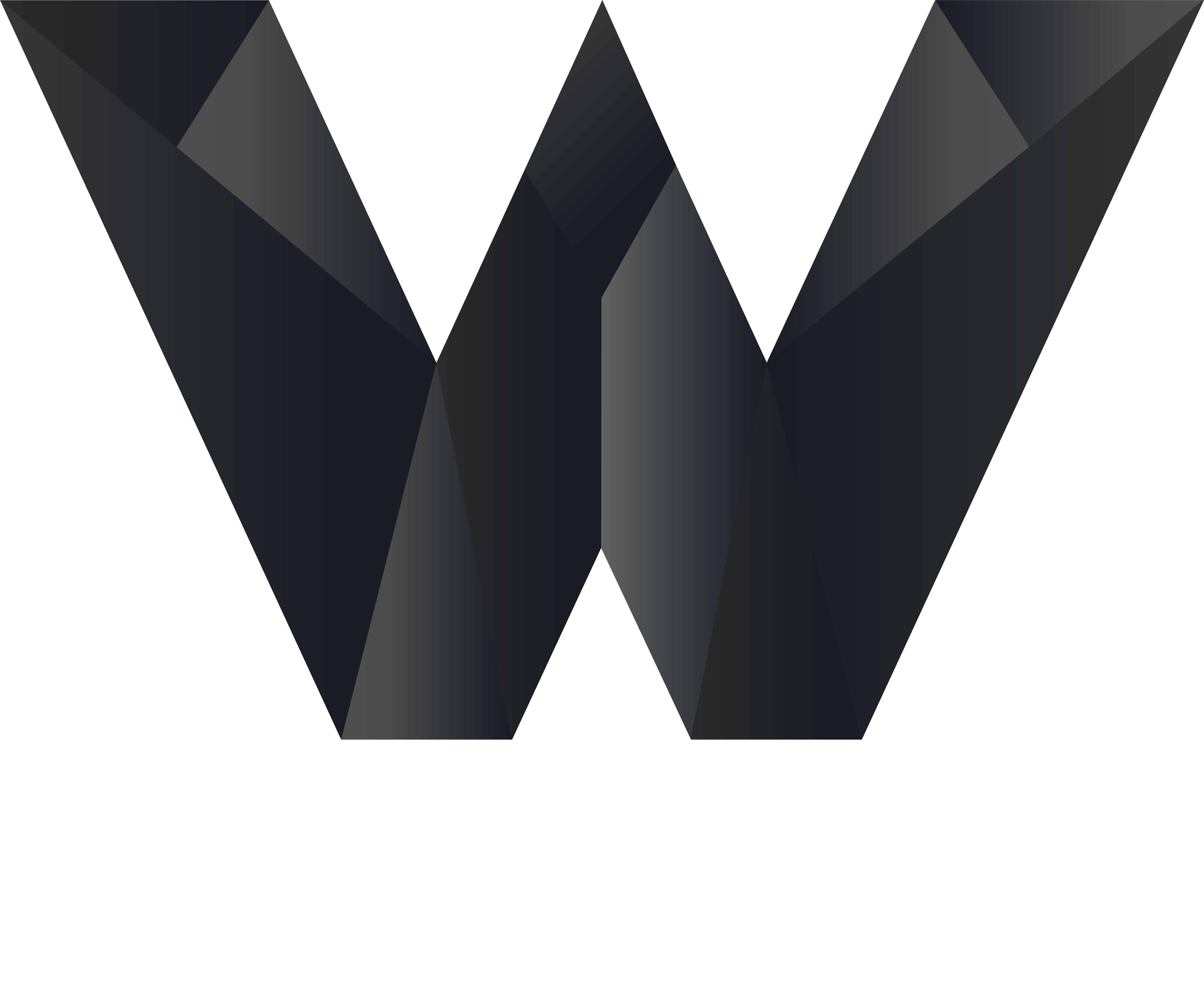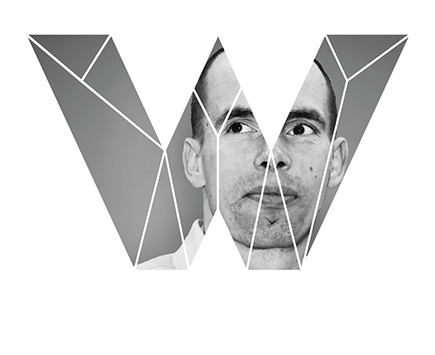de oude toren
the bank
the safe
the spot
project maple
the Hub
uwv
Deventer
the block
mc donalds
the rock
the strip
project maze
the hive
pastoriestraat
cullinan
marianum
The Wall
the cube
the lee towers
marconi – epv
nautilus
de holland
sea tower
koelhuis district
koelhuis
koelhuis 010
de esch
jorishof
goylaan
maritiem museum
peak 01
pand392
Ruimtekwartier
m4h
de taats
project circle & switch
the Spine
nautilus 2.0
stadsring
hoogvliet
Brainpark plan part 2
Brainpark plan part 1
Brainpark plan part 3
Brainpark plan part 4
de lombard
brainpark Rotterdam
project x
TIMELINE
Introduction
Plan part 2: A Modern Living Environment next to the Max Euwe Quarter
Plan part 2, located directly east of the Max Euwe Quarter, is located between the impressive Esplanade and the prestigious K.P. van der Mandelelaan. This subarea consists of two striking buildings that perfectly embody the concept of a modern and dynamic living environment.
The building designed by V8 Architects houses 170 two- and three-room flats ranging from 45 to 75 m², aimed at social renting and managed by the renowned housing corporation Woonstad Rotterdam. The adjacent building, designed by GroupA, offers 257 housing units, including studios, two- and three-bedroom flats. This variety of housing types meets the diverse housing needs of residents and adds dynamism to the cityscape.
Although these buildings do not house commercial facilities, their central location between Kralingse Zoom metro station and Erasmus University offers residents every convenience. With excellent accessibility via K.P. van der Mandelelaan, both by bicycle and by car, plan section 2 offers an effortless and comfortable living experience.
Want to read more about this project?
Through the link below you will find the interactive magazine that takes you fully into the transformation of this old office park into a lively, multifunctional living and working area:
Perspective on Brainpark Rotterdam
Perspective on Brainpark Rotterdam
Facts
Type :
Development
Location :
K.P. van der Mandelelaan – Brainpark, Rotterdam
Current :
Office building
Potential volume :
35.000 sqm GFA
Target :
Social & mid-rent apartments – 2 blocks
Target group :
Starters, Young Urban Professionals & Empty-nesters
Energy label :
A++++
impressions
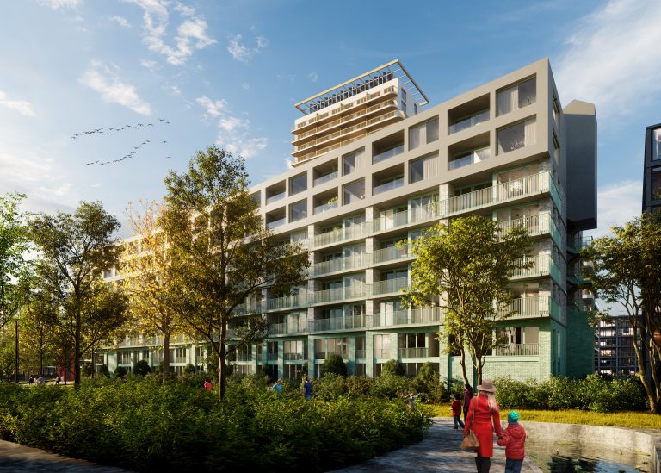
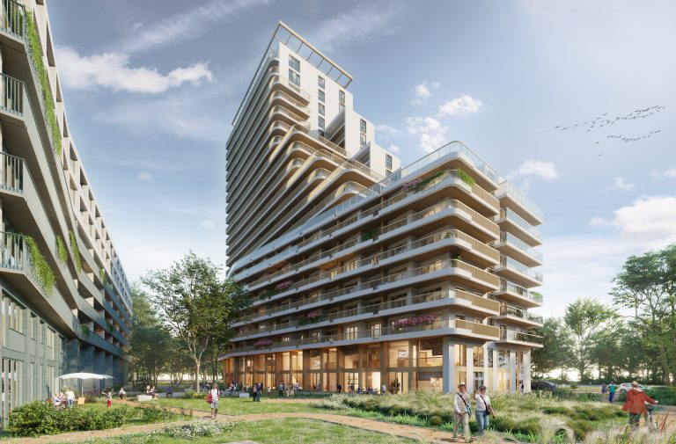
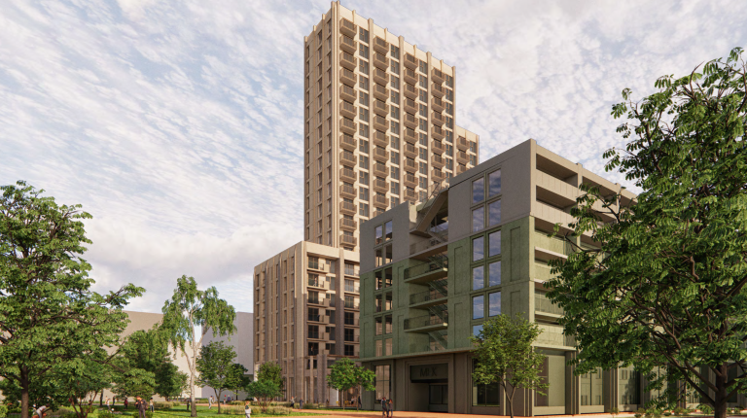
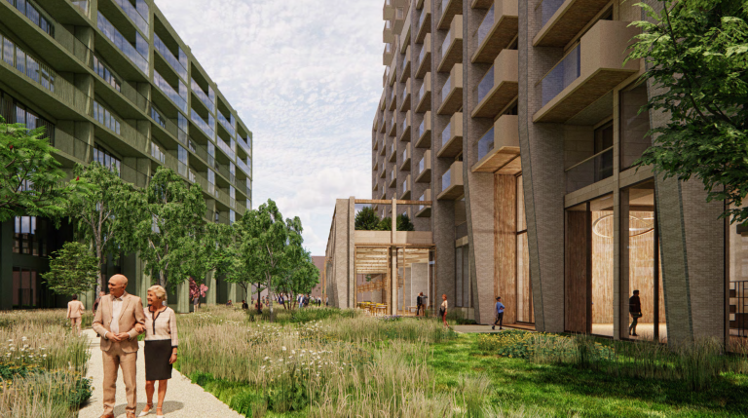
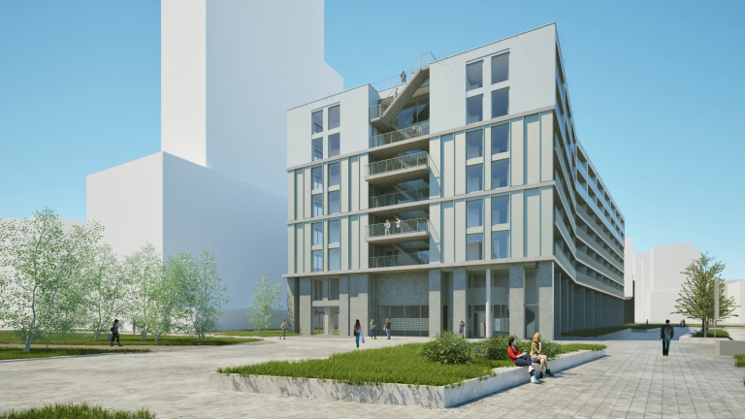
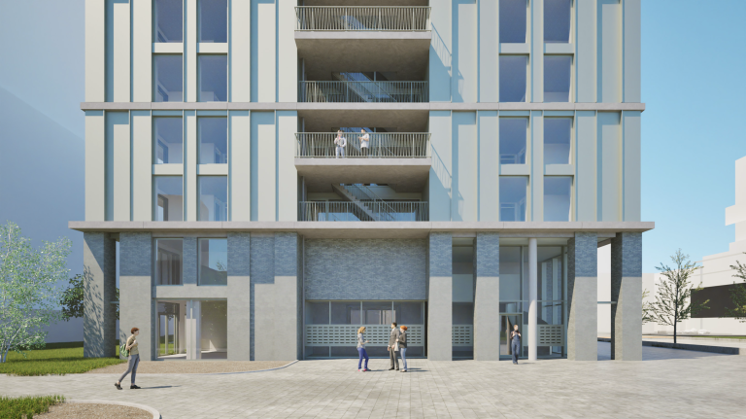
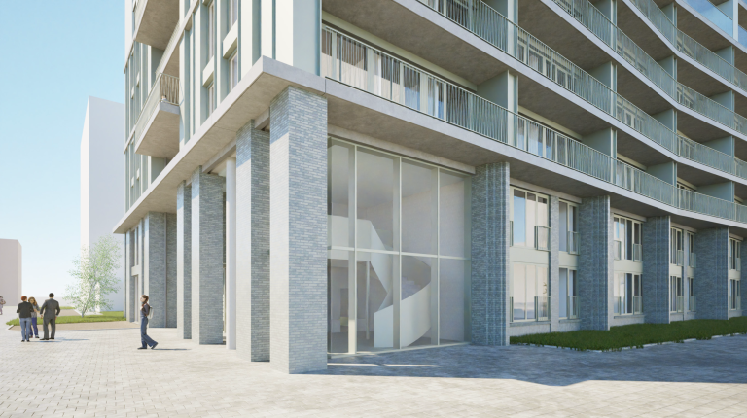
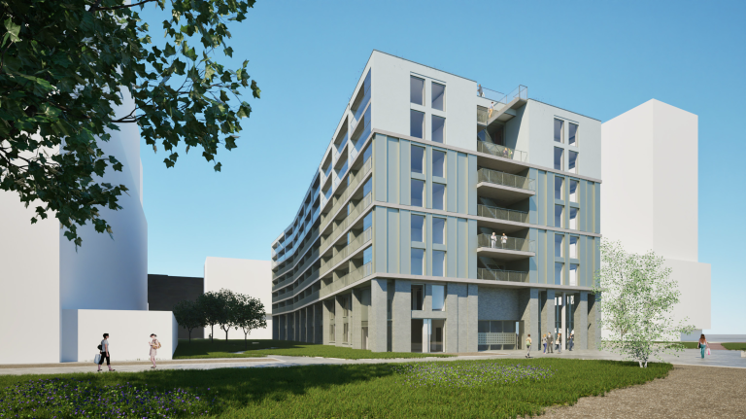
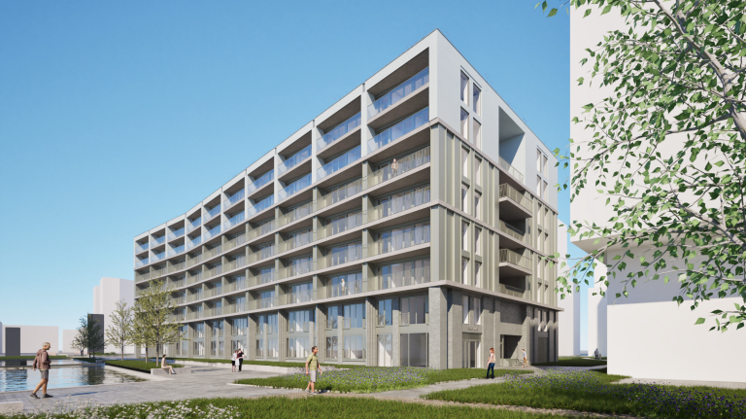
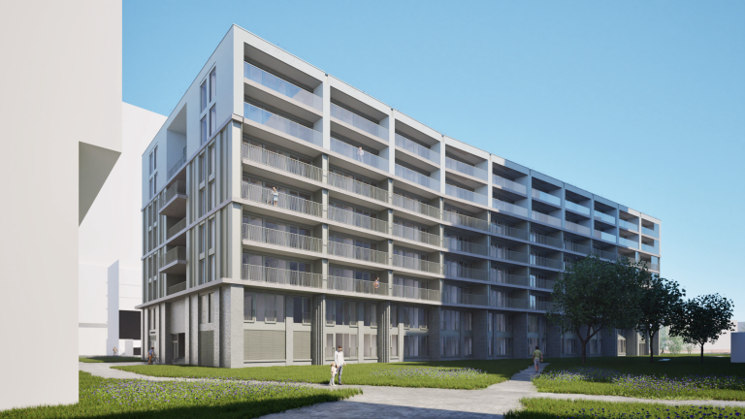
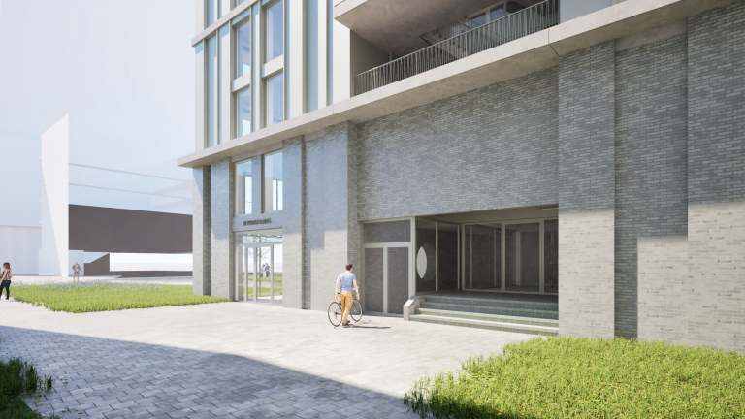
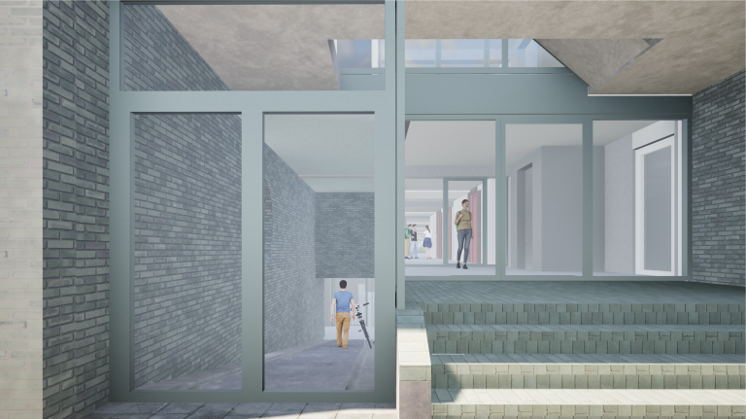
news
There are no current news items related to this project.
more information?
Leave your details and receive the link to the brochure in your mail.
contact
Would you like to contact us directly about BRAINPARK PLAN PART 2?
please call or email our office
+31 854 836 030
