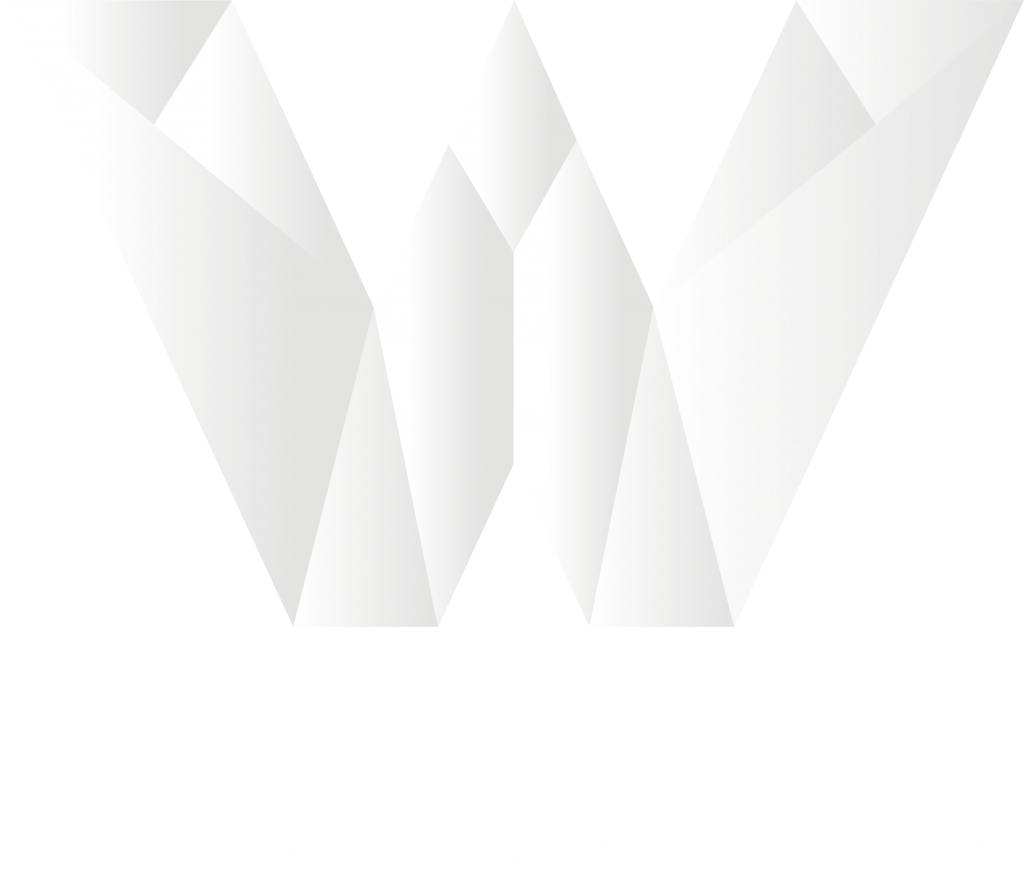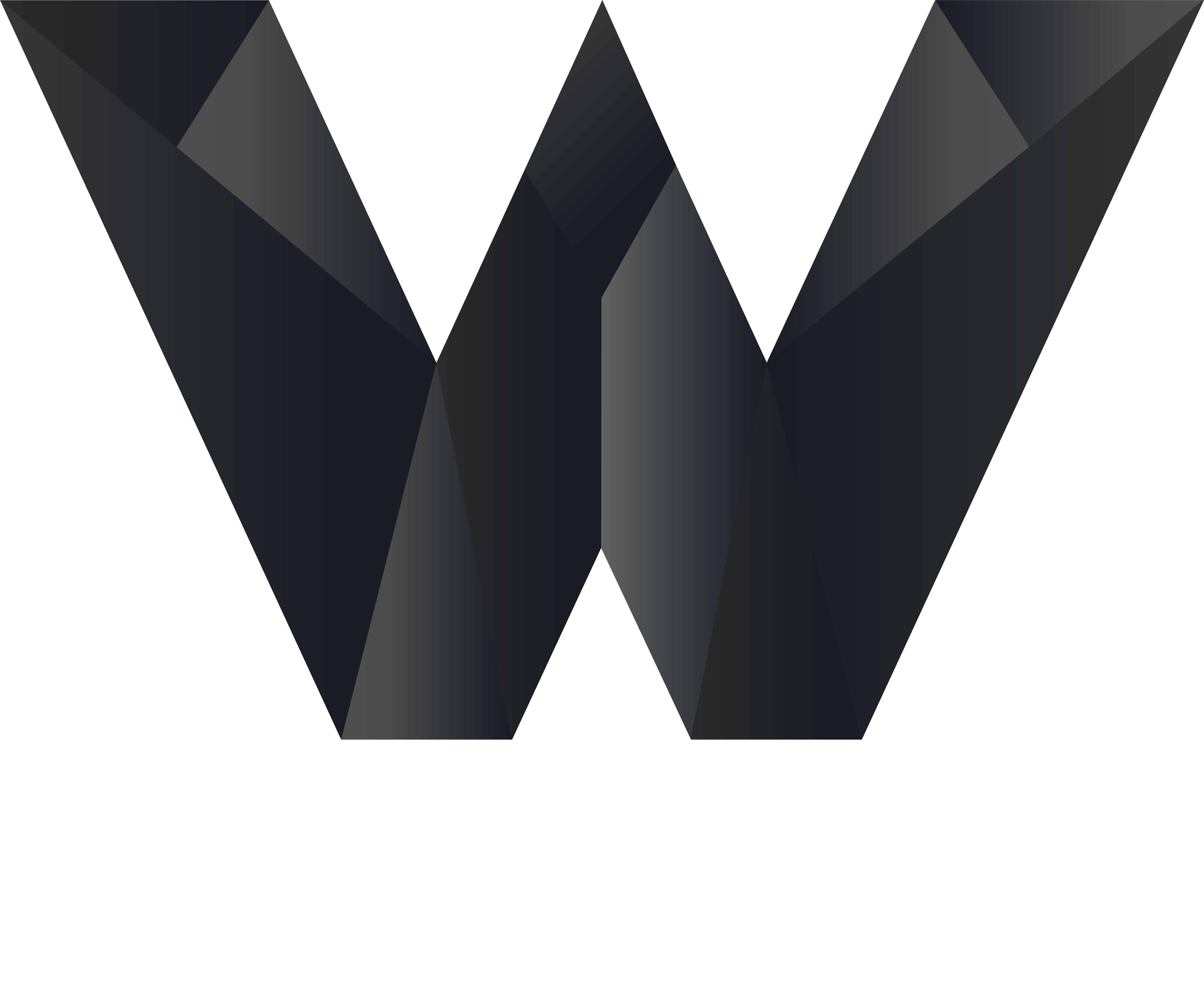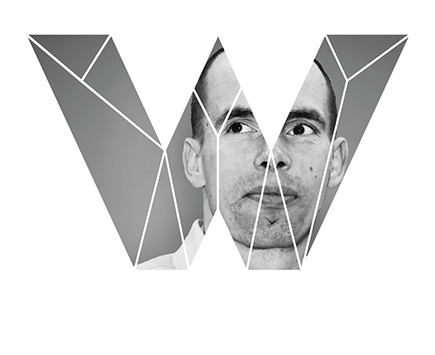de oude toren
the bank
the safe
the spot
project maple
the Hub
uwv
Deventer
the block
mc donalds
the rock
the strip
project maze
the hive
pastoriestraat
cullinan
marianum
The Wall
the cube
the lee towers
marconi – epv
nautilus
de holland
sea tower
koelhuis district
koelhuis
koelhuis 010
de esch
jorishof
goylaan
maritiem museum
peak 01
pand392
Ruimtekwartier
m4h
de taats
project circle & switch
the Spine
nautilus 2.0
stadsring
hoogvliet
Brainpark plan part 2
Brainpark plan part 1
Brainpark plan part 3
Brainpark plan part 4
de lombard
brainpark Rotterdam
project x
TIMELINE
Introduction
Koelhuis district. Where the Koelhuis venue is situated, is an ambitious urban residential renewal project centered around immersive experiences. Harnessing the city’s talent and building on Eindhoven’s reputation as the design and tech capital of The Netherlands. Set on a location designated by the municipality of Eindhoven for accelerated development. Within the Koelhuis District. Residential facilities for technical and creative talent will be combined with indoor and outdoor spaces for work, culture and leisure.
Koelhuis Eindhoven
Koelhuis Eindhoven is the redevelopment of the industrial heritage of the former “Campina cold store” into a building with a broad function mix: with work and meeting spaces, studios, exhibition spaces and conference or similar gathering spaces, education rooms, hospitality, art, culture and events. The user programme focuses on Immersive technology, New media art, contemporary culture and inclusive urban development.
Koelhuis Eindhoven is the cultural and tech hub, focused on immersive experiences (IX) within the emerging Koelhuis District. The gigantic, industrial heritage building emerged from the redevelopment of the former Campina freezer warehouse. The venue will become an interdisciplinary center for new media art, immersive technologies and contemporary culture. Its mission is to democratize arts and culture by using immersive (digital) experiences to make complex topics accessible to a wide audience.
The ground level of the Koelhuis village develops around a central square designed to work as the junction between the cultural venue, the resident community, and the extended neighborhood. Being accessible for anyone, including users of nearby mixed- use developments rising in the area, the square is meant to contribute to the overall liveliness of the neighborhood. This level will include communal indoor and outdoor spaces, artist studios, maker spaces, art residencies, greenery, as well as and courtyards accessible to non-residents, with public art, retail, and food & drink facilities.
The characteristics and unique propositions of the Koelhuis District make it an exceptional case of international relevance of a mixed-use development combining industrial heritage, inclusive housing, cultural offering, co-working, design, and technology.
Facts
Type :
Residential development Modular – Prefab micro living
Location :
Hugo van der Goeslaan, Eindhoven
Former :
Thrift store (10.000 sqm land)
Potential volume :
40.000 sqm GFA
Target :
675 Residential apartments
Target group :
Expats and Young Urban Professionals (mid-rent and regulated)
Energy label :
A++++
impressions
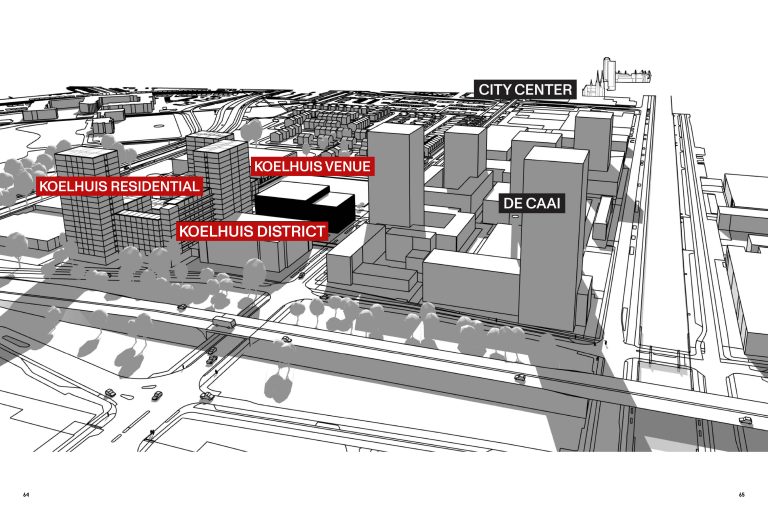
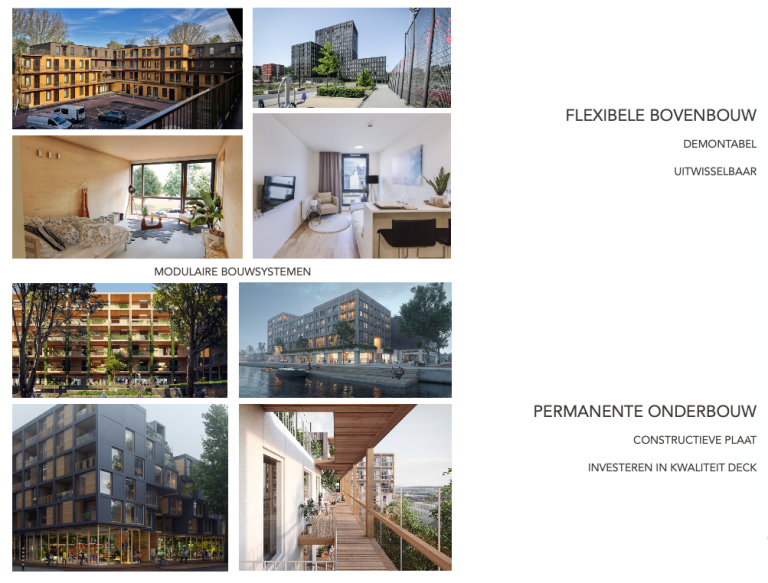



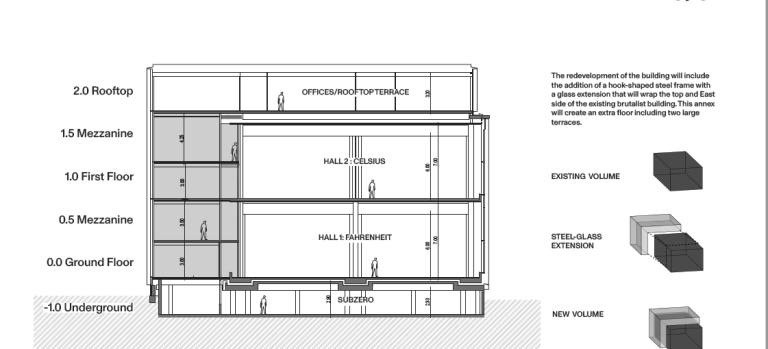
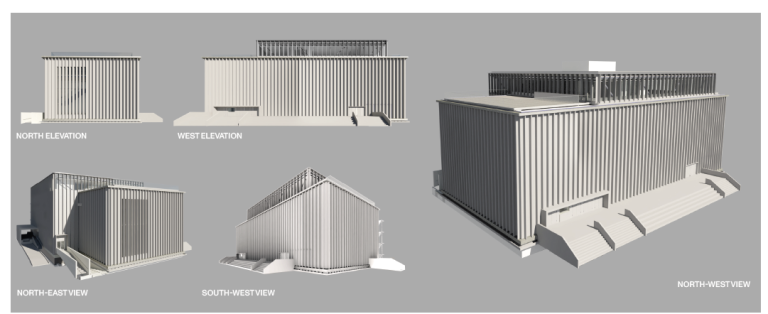
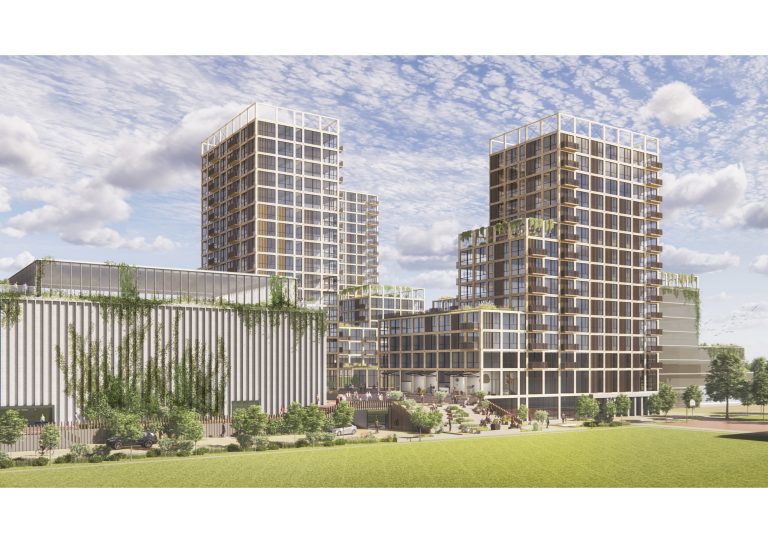
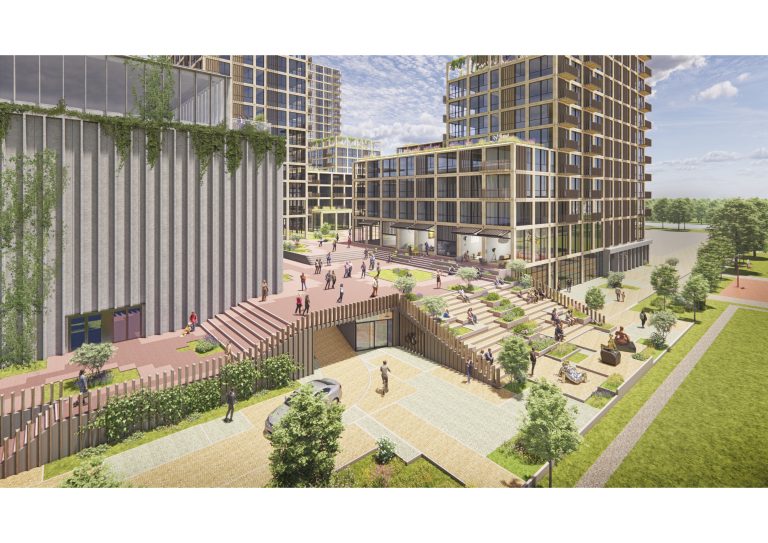
news
Container Paviljoen
Samen met Concrete Culture heeft Bakkers|Hommen haar intrek genomen in het recentelijk gerealiseerde duurzame modulaire “Container Paviljoen” in Eindhoven.
Het paviljoen is geplaatst op een eerder door de gemeenteraad aangewezen versnellingslocatie voor de versnelde ontwikkeling van (flex) wonen aan de Hugo van der Goeslaan 4, als onderdeel van Koelhuis District Eindhoven.
Voorafgaand aan de ontwikkeling van het Koelhuis District fungeert het terrein tijdelijk als “Creativity Garden” en organiseert diverse activiteiten op het gebied van kunst, cultuur, technologie, design en stedelijke ontwikkeling. Dit dient als een voorloper van de geplande programmeringen van het Koelhuis zelf.
Koelhuis District is het tweede stadsvernieuwingsproject aan de nieuwe oostelijke stadsentree van Eindhoven, na De Caai (het voormalige Campina-terrein). Op dit perceel van ruim 12.000 vierkante meter wordt een bruisende stadsbuurt gecreëerd, met een focus op Immersive Experiences. Hierbij wordt gebruik gemaakt van het aanwezige talent in de stad en wordt voortgebouwd op de reputatie van Eindhoven als de design- en techhoofdstad van Nederland. Het Koelhuis District zal fungeren als een Living Lab, een dynamisch laboratorium waar de gemeenschap samenwerkt en immersieve technologieën worden ingezet voor educatieve en artistieke doeleinden. In het Koelhuis District worden woonfaciliteiten voor technisch en creatief talent gecombineerd met binnen- en buitenruimtes voor werk, cultuur en vrijetijdsbesteding.
Eind oktober maakt het Koelhuis Eindhoven en de tijdelijke “Creativity Garden”, die binnenkort onderdeel wordt van het Koelhuis District, deel uit van de programmering van de Dutch Design Week 2023.
Met erg veel plezier en trots vestigen wij ons midden in het gebied van deze unieke stedelijke gebiedsontwikkeling tot een urban cultural district;
“We are here to stay!”
KOELHUIS DISTRICT EINDHOVEN
Brainports’ Immersive Experience District | Home for art, tech and culture.
Koelhuis District Eindhoven is concept van Concrete Culture en ontwikkelt door Bakkers|Hommen.
Realisatie Container Paviljoen:
– In opdracht van BAKKERS | HOMMEN
– Ontwerp: Factorr.nl
– Bouw: Boqo.nl
There are no current news items related to this project.
more information?
Leave your details and receive the link to the brochure in your mail.
contact
Would you like to contact us directly about KOELHUIS EINDHOVEN?
please call or email our office
+31 854 836 030
