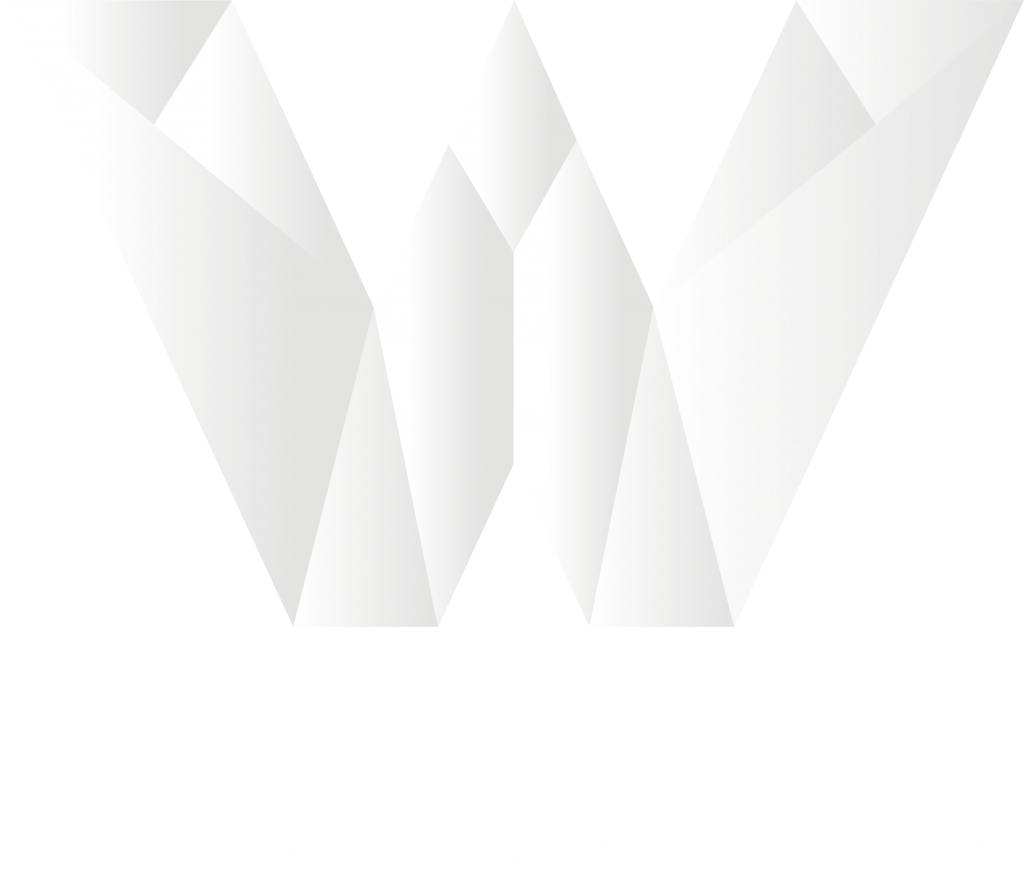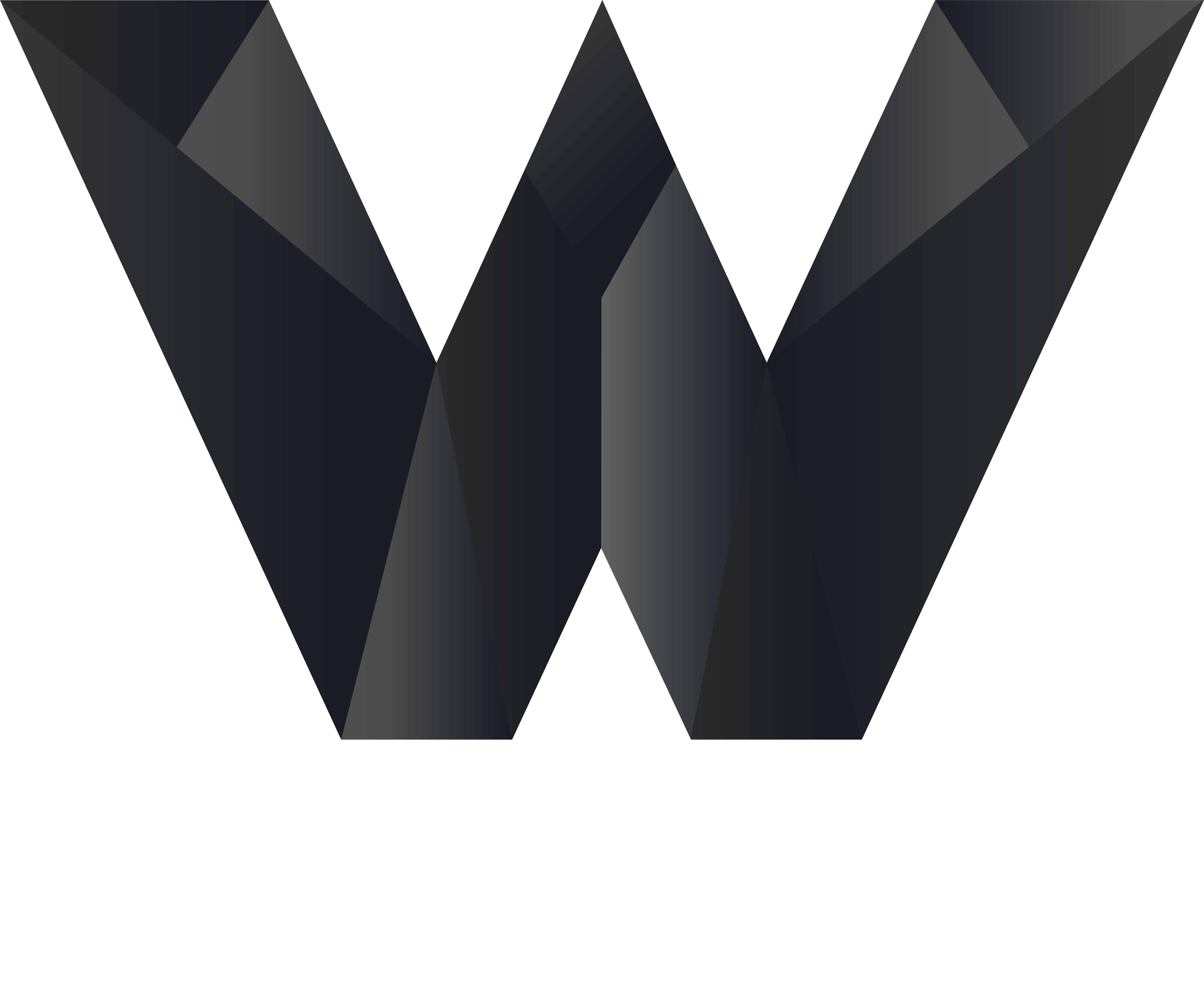de oude toren
the bank
the safe
the spot
project maple
the Hub
uwv
Deventer
the block
mc donalds
the rock
the strip
project maze
the hive
pastoriestraat
cullinan
marianum
The Wall
the cube
the lee towers
marconi – epv
nautilus
de holland
sea tower
koelhuis district
koelhuis
koelhuis 010
de esch
jorishof
goylaan
maritiem museum
peak 01
pand392
Ruimtekwartier
m4h
de taats
project circle & switch
the Spine
nautilus 2.0
stadsring
hoogvliet
Brainpark plan part 2
Brainpark plan part 1
Brainpark plan part 3
Brainpark plan part 4
de lombard
brainpark Rotterdam
project x
TIMELINE
Introduction
PLAN PART 1: A NEW URBAN ICON IN ROTTERDAM
The Max Euwe Quarter marks the first step in Rotterdam’s ambitious urban development. Strategically located at Kralingse Zoom, this unique building ensemble offers a mix of housing, catering, public facilities and green outdoor spaces. The design is the result of a collaboration between renowned parties such as OKRA landscape architects, GROUP A, ZZDP Architects, StijnvandenBoogaard Architecture, and Bakkers|Hommen. The Max Euwe Quarter connects perfectly to the future Esplanade, a promenade connecting the Kralingse Zoom metro station with the Erasmus Campus.
With 741 rental flats spread over three city blocks, The Max Euwe Quarter offers a lively and diverse residential area. The variation in height, volume and material of the buildings creates a dynamic urban atmosphere. Green roof gardens create relaxation spaces and promote encounters between residents. In addition, green public outdoor spaces and courtyards are created, integrating catering facilities and collective mobility facilities such as shared cars and shared bicycles.
AN EMERGING, VIBRANT AND GREEN NEIGHBOURHOOD
OKRA landscape architects’ design playfully brings the surrounding landscape to the Max Euwe Quarter. Paths and places to stay are surrounded by a rich variety of plants and trees, creating a lively and accessible area where residents can meet. The two courtyards act as social hubs and provide access to the underlying car park. The network of collective roof gardens provides additional space for meeting and relaxation. The Max Euwe Quarter promises to be a green, lively environment where living, working and relaxing come together harmoniously.
Want to read more about this project?
Through the link below you will find the interactive magazine that takes you fully into the transformation of this old office park into a lively, multifunctional living and working area:
Perspective on Brainpark Rotterdam
Perspective on Brainpark Rotterdam
Facts
Location :
Max Euwelaan – Brainpark, Rotterdam
Current :
3 Office buildings
Potential volume :
Approx. 76.000 sqm GFA / 4 new-built residential buildings
Targets :
Approx. 50.000 sqm residential – 15.000 commercial – 10.000 parking – 741 apartments (mid-rent)
Target group :
Students, expats, Young Urban Professionals & Empty Nesters
Energy label :
A++++
impressions
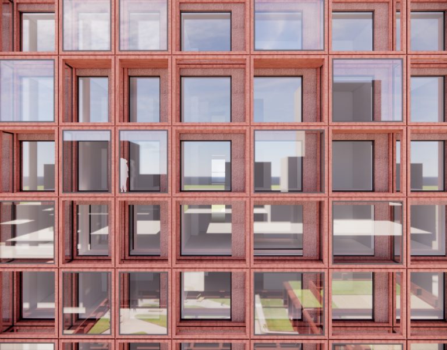
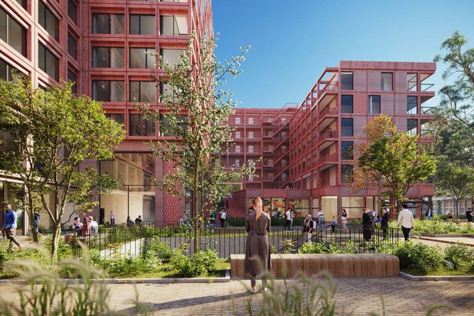
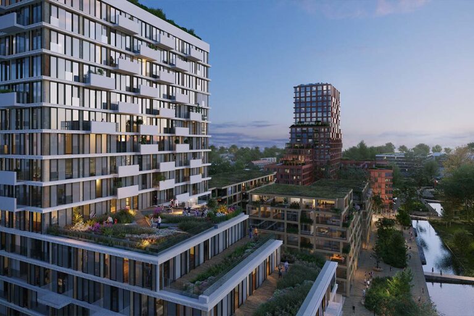
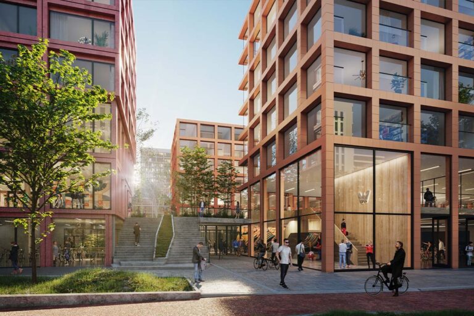
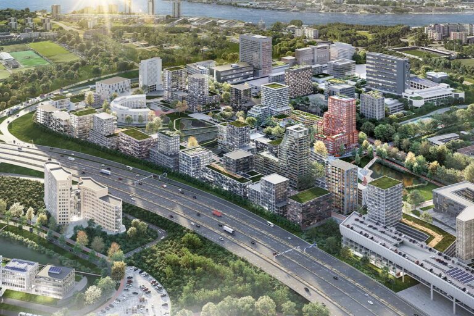
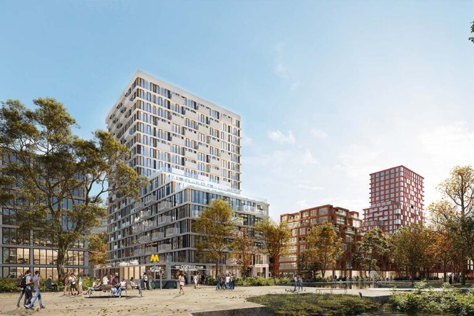
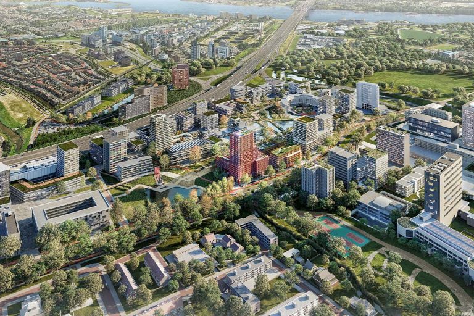
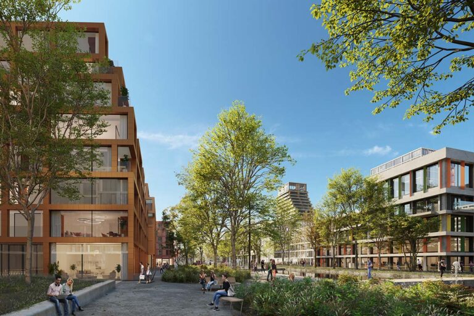
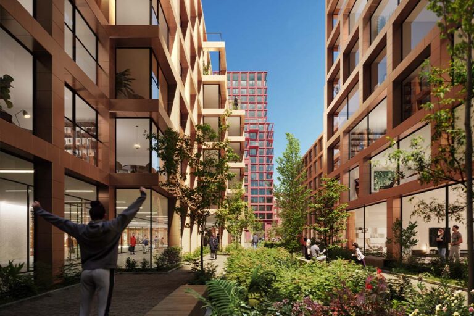
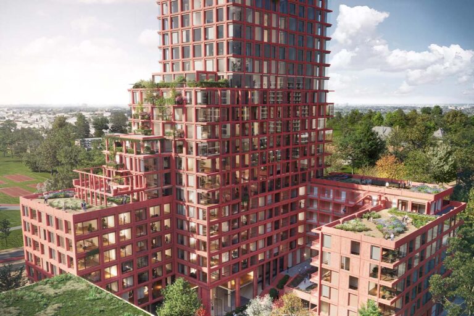
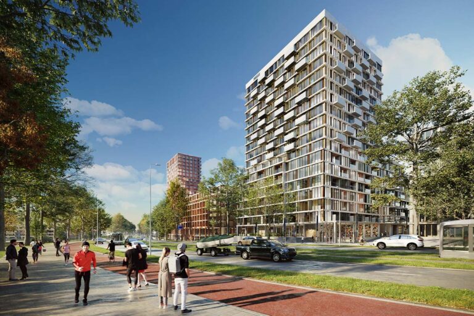
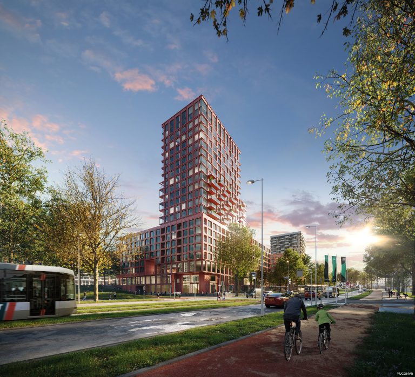
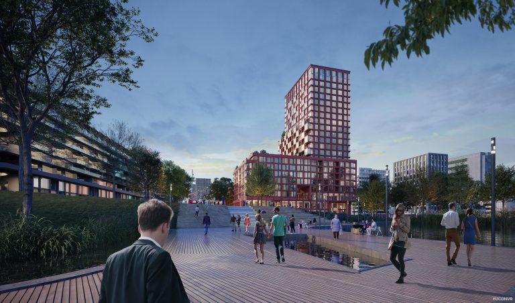
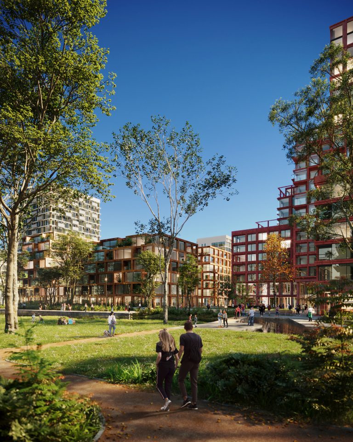
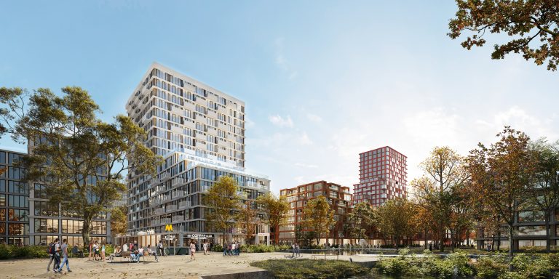
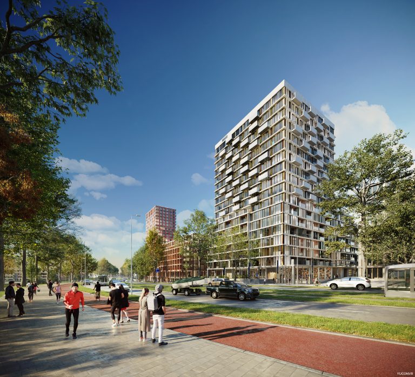
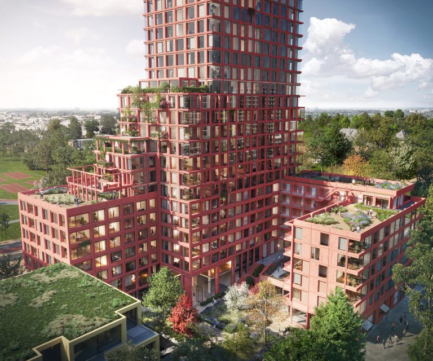
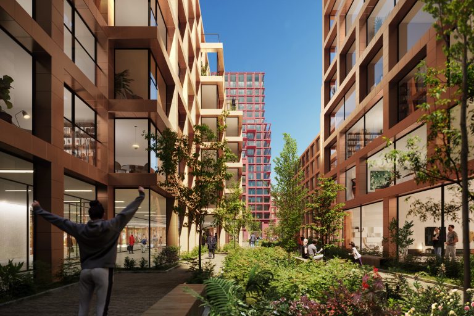
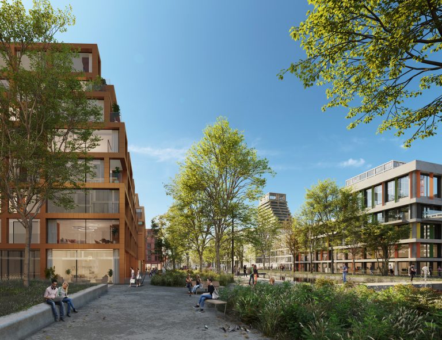
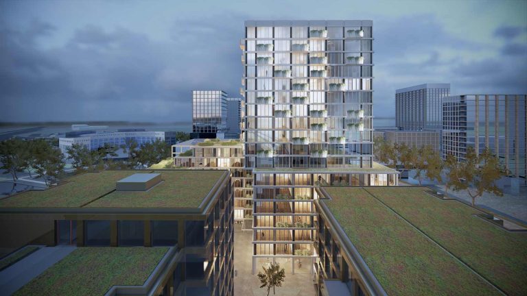
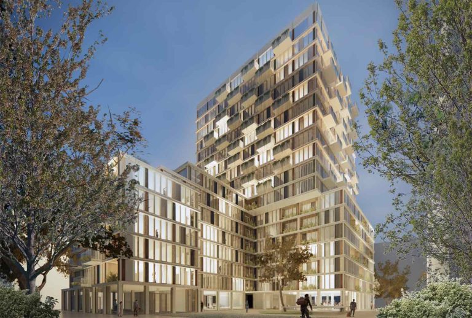
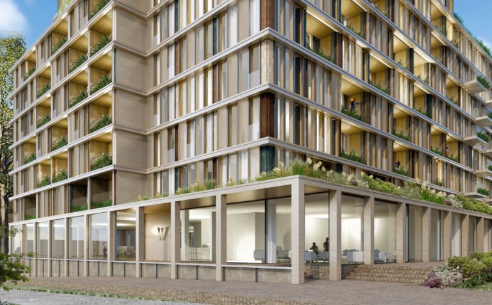
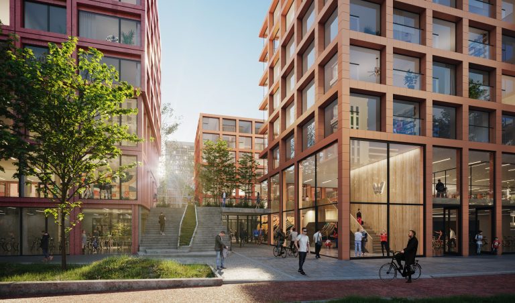


news
WAT BEZIT BAKKERS | HOMMEN NU OP BRAINPARK ROTTERDAM?
Bakkers | Hommen uit Eindhoven heeft recent het kantoorgebouw ‘Green House’ aan de K.P. van der Ma...
BAKKERS | HOMMEN VESTIGT 2E KANTOOR IN ROTTERDAM
Bakkers | Hommen
is de laatste jaren steeds actiever bezig met ontwikkelingen in Rotterdam. Bijvoor...
bakkers|hommen slaat met andere bouwende partijen en gemeente rotterdam de ...
Nu veel woningbouwprojecten dreigen te vertragen of stil te vallen, zetten we de schouders eronder ...
Bakkers | Hommen stelt locatie in brainpark rotterdam ter beschikking als d...
Er zijn veel Oekraïense vluchtelingen die op dit moment onderdak zoeken in Europa, waaronder in Ned...
College stemt in met Masterplan Brainpark fase 1, rotterdam
Het monotone kantorenterrein Brainpark groeit de komende jaren uit tot een aantrekkelijk mixed-use ...
WAT BEZIT BAKKERS | HOMMEN NU OP BRAINPARK ROTTERDAM?
Bakkers | Hommen uit Eindhoven heeft recent het kantoorgebouw ‘Green House’ aan de K.P. van der Ma...
BAKKERS | HOMMEN VESTIGT 2E KANTOOR IN ROTTERDAM
Bakkers | Hommen
is de laatste jaren steeds actiever bezig met ontwikkelingen in Rotterdam. Bijvoor...
bakkers|hommen slaat met andere bouwende partijen en gemeente rotterdam de ...
Nu veel woningbouwprojecten dreigen te vertragen of stil te vallen, zetten we de schouders eronder ...
Bakkers | Hommen stelt locatie in brainpark rotterdam ter beschikking als d...
Er zijn veel Oekraïense vluchtelingen die op dit moment onderdak zoeken in Europa, waaronder in Ned...
College stemt in met Masterplan Brainpark fase 1, rotterdam
Het monotone kantorenterrein Brainpark groeit de komende jaren uit tot een aantrekkelijk mixed-use ...
WAT BEZIT BAKKERS | HOMMEN NU OP BRAINPARK ROTTERDAM?
Bakkers | Hommen uit Eindhoven heeft recent het kantoorgebouw ‘Green House’ aan de K.P. van der Ma...
BAKKERS | HOMMEN VESTIGT 2E KANTOOR IN ROTTERDAM
Bakkers | Hommen
is de laatste jaren steeds actiever bezig met ontwikkelingen in Rotterdam. Bijvoor...
There are no current news items related to this project.
more information?
Leave your details and receive the link to the brochure in your mail.
contact
Would you like to contact us directly about BRAINPARK PLAN PART 1?
please call or email our office
+31 854 836 030
